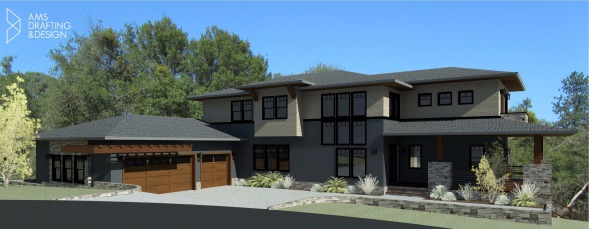Basic Project Process
Below is a brief overview of our project phases to acquaint our clients with our standard procedures. While some projects may require each and every step listed below, others will not, and AMS Drafting & Design, Inc. is here to determine just what your project needs in order to accomplish your goals in a timely and budget conscious manner.
Consultation
We offer a free initial consultation to discuss and evaluate your project.
Pre-Design Phase
Schematic Design Phase
We meet with you to go over your design options. We then alter the proposed design sketches to reflect your needs and vision. We discuss your projects City code and zoning requirements. We will establish the design direction in relation to plan, section, and elevation.
Design Development Phase
Construction Document Phase
We will prepare construction documents of the project suitable for building department submittal, including specifying all electrical fixtures, door and window schedule, interior elevations and details. Incorporate structural engineer's design, energy consultant calculations, and mechanical design, if required.
Construction Phase
If desired, AMS Drafting & Design, Inc. can represent you during the construction of your project, forward your instructions and questions to the contractor, make site visits to view progress of the work and re-submit any change orders to the City.
Optional Additional Billed Services
AMS can provide you with a computerized 3-D rendering to assist in visualizing your project design. If desired, we can assist and guide you in choosing your projects finish materials. If you have any additional requests, not listed above, feel free to ask.




